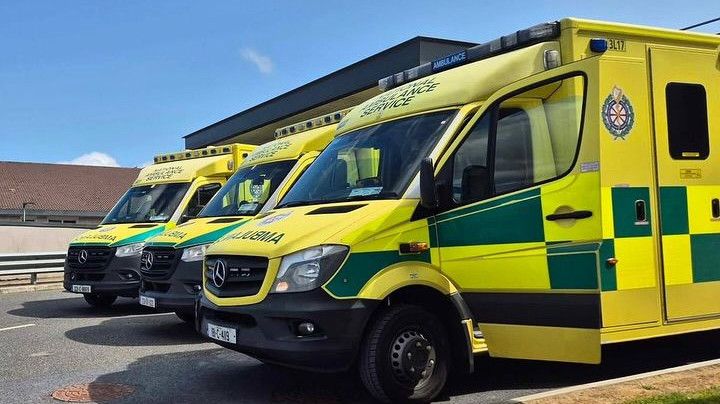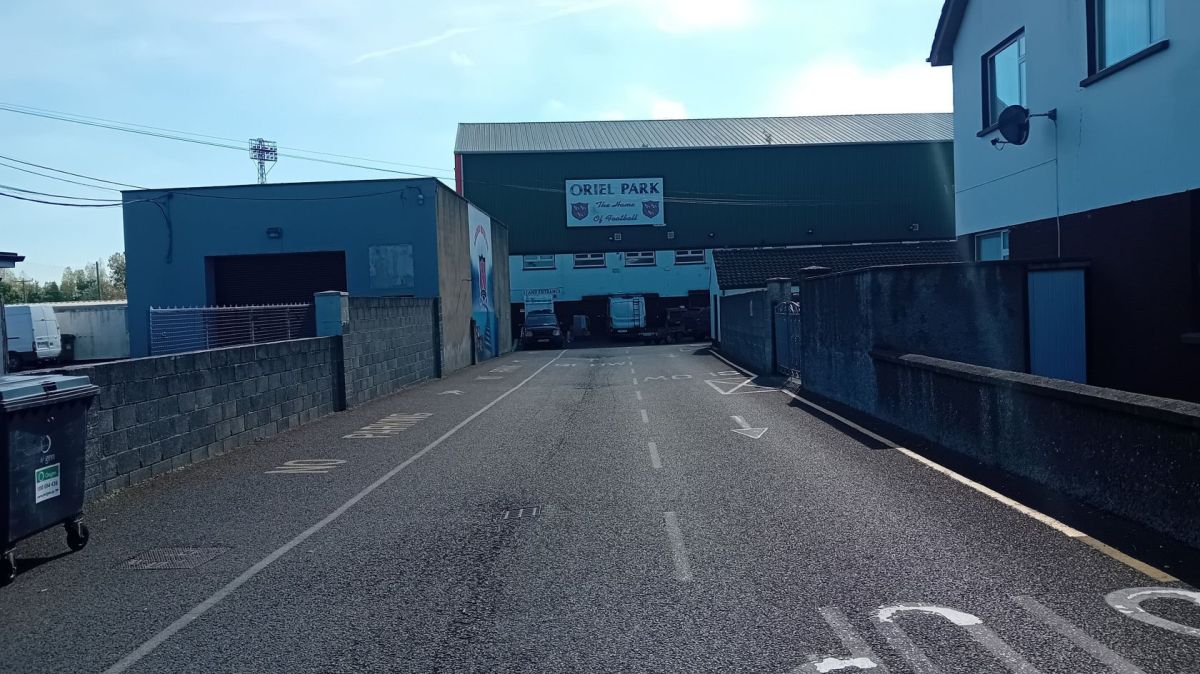The location, which is next to TU Dublin's Grangegorman Campus, is intended to assist provide homes for both the local community and students attending the institution. Additionally, the designs include access to the Grangegorman Campus from Prussia Street.
Additionally, it shares a boundary with two protected buildings: the Grangegorman Campus boundary wall to the east and No. 29 Prussia Street to the north. Remedial work on the protected boundary wall is part of the proposals.
This involves the "removal of sections of existing concrete coping on top of the existing stone wall and the removal of a section of the wall to provide entrance pillars to facilitate the provision of the primary pedestrian and cycle access route from TU Dublin" .
102 flats spread across three buildings will be part of the construction. They will consist of four three-bedroom flats, one four-bedroom unit, forty-eight two-bedroom units, and forty-nine one-bedroom units.
The blocks will range in height from three to eight stories. A café or restaurant facility will also be part of the development.
Buildings will be demolished in order to make construction easier. The remains of the facades of Nos. 24 and 25 Prussia Street, as well as No. 23 Prussia Street, a two-story terraced house with ground floor commercial space, will be removed.
In the foreseeable future, more development is planned for the region.
Student housing is planned for the neighbouring Park Shopping Centre, which has been given planning approval to be redeveloped.














